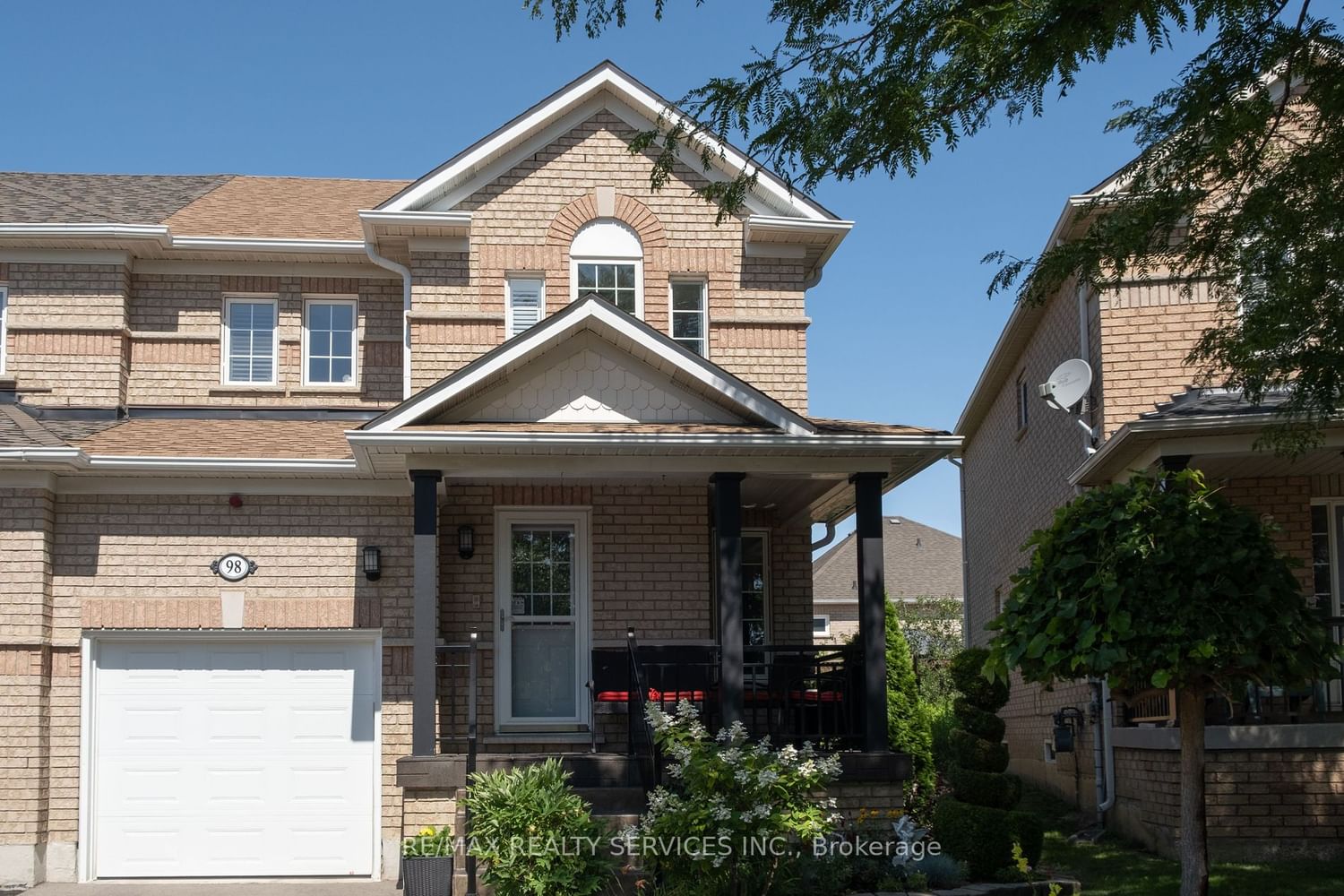$899,999
$***,***
3-Bed
3-Bath
Listed on 1/29/24
Listed by RE/MAX REALTY SERVICES INC.
This is an immaculately kept, fragrance-free, smoke-free, modern and beautiful semi. Approximately 2100 Sqft of living space boasts endless upgrades in a sought out community close to many amenities. The living room is bright and spacious, leading into a dream kitchen with quartz countertops, 9' deep double stainless steel sink, under cabinet lighting, extended breakfast counter and stainless steel appliances. Walk out to your very own oasis, with an above ground heated pool, or escape the sun under an oversized gazebo and enjoy a family meal. A solid oak staircase leads upstairs to the three spacious bedrooms. Primary bedroom has a custom walk-in closet and relax in your own over-sized shower/jacuzzi tub combo. The main bath also has a soaker tub, all with plenty of storage. Both bedrooms also have closet organizers.
A professionally finished basement has a built-in media centre, complete with surround sound. With a finished laundry room, home office and space for a home gym. Your dream home awaits. Close to school, bus, transit, park.
To view this property's sale price history please sign in or register
| List Date | List Price | Last Status | Sold Date | Sold Price | Days on Market |
|---|---|---|---|---|---|
| XXX | XXX | XXX | XXX | XXX | XXX |
W8029194
Semi-Detached, 2-Storey
8
3
3
1
Built-In
3
Central Air
Finished
Y
N
Brick
Forced Air
N
Abv Grnd
$4,188.42 (2023)
82.02x27.56 (Feet)
